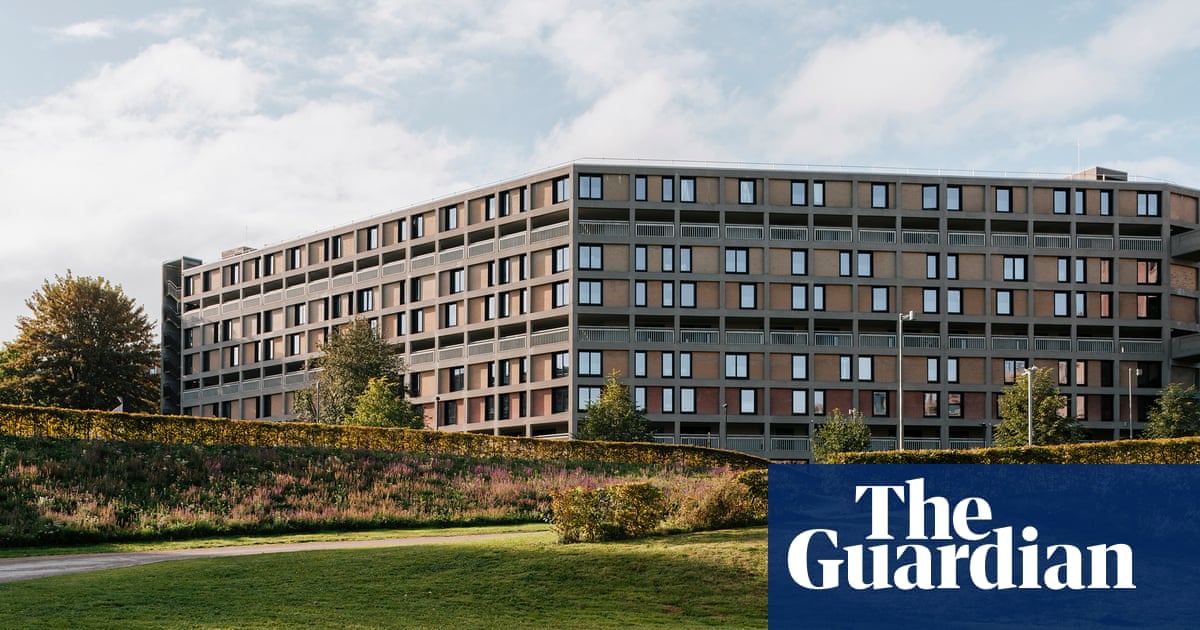The annual RIBA Stirling Prize, celebrating the UK's best building, presents an intriguing clash of architectural styles and scales this year. From the £19 billion Elizabeth line's futuristic tunnels to a charming refurbished farmyard in Dorset, the shortlist offers a diverse range of projects.
Two behemoths dominate the competition: the Elizabeth line and the King's Cross regeneration. The Elizabeth line, with its airy tunnels and sleek design, evokes a sense of 21st-century transport infrastructure. The "line-wide" design by Grimshaw architects and Atkins engineers, featuring white concrete, elegant signage, and up-lighting, creates a futuristic atmosphere. While praised for its efficiency, some critique its monotony, contrasting it with the quirky character of older London Underground stations.
King's Cross, masterplanned by Allies and Morrison and Porphyrios Associates, presents a different approach. This sprawling development, spanning 20 new streets and 10 squares, showcases the work of over 30 architects, blending old and new seamlessly. It includes Google's new headquarters, designed by Thomas Heatherwick and Bjarke Ingels, and a neoclassical building by Porphyrios. While the public spaces, like the bustling Granary Square, are highly successful, the overall feeling is slightly soulless, akin to the Olympic site.
The shortlist also includes smaller, more intimate projects. Chowdhury Walk, a Hackney lane of 11 new homes, designed by Al-Jawad Pike, is a model of infill development, replacing garages with energy-efficient homes. The staggered houses, with recessed porches and granite planters, create a visually appealing and sustainable street scene. While showcasing a high level of quality, its cost makes it unlikely to be replicated on a wider scale.
The National Portrait Gallery's £41.3 million revamp, by Jamie Fobert Architects and Purcell, is a regal fantasy of bespoke materials and hidden ingenuity. The project expertly maximizes space, opening up previously blocked windows and creating new classrooms and a sunken terrace. The accessible entrance, a sloping public forecourt, elegantly replaces the previous side alley approach.
Wraxall Yard, a Dorset dairy farm transformed by Clementine Blakemore Architects into a community space, educational smallholding, and holiday lets, highlights accessibility. The design, created with the Centre for Accessible Environments, subtly manipulates the landscape to avoid separate routes and ramps for wheelchair users, while incorporating universal design features in the interiors.
Finally, the second phase of the Park Hill housing estate's regeneration in Sheffield, designed by Mikhail Riches, offers a compelling argument for upgrading rather than demolishing postwar housing estates. This phase sees 195 flats reborn, preserving the original fabric while improving energy efficiency. The cleaned brickwork, bigger windows, and insulated walls, inspired by the Peak District, create a visually striking and sustainable update. While this phase features private homes, highlighting the council's transfer of public assets, the project holds valuable lessons for tackling the climate emergency.
The Stirling Prize shortlist offers a fascinating glimpse into the diverse and innovative architectural landscape of the UK, showcasing both ambitious megaprojects and carefully crafted smaller-scale projects. The judges face a challenging task in selecting a winner from such a diverse and impressive array.
Article
Entertainment

Stirling Prize: From £19bn Tunnels to Dorset Farmhouses

